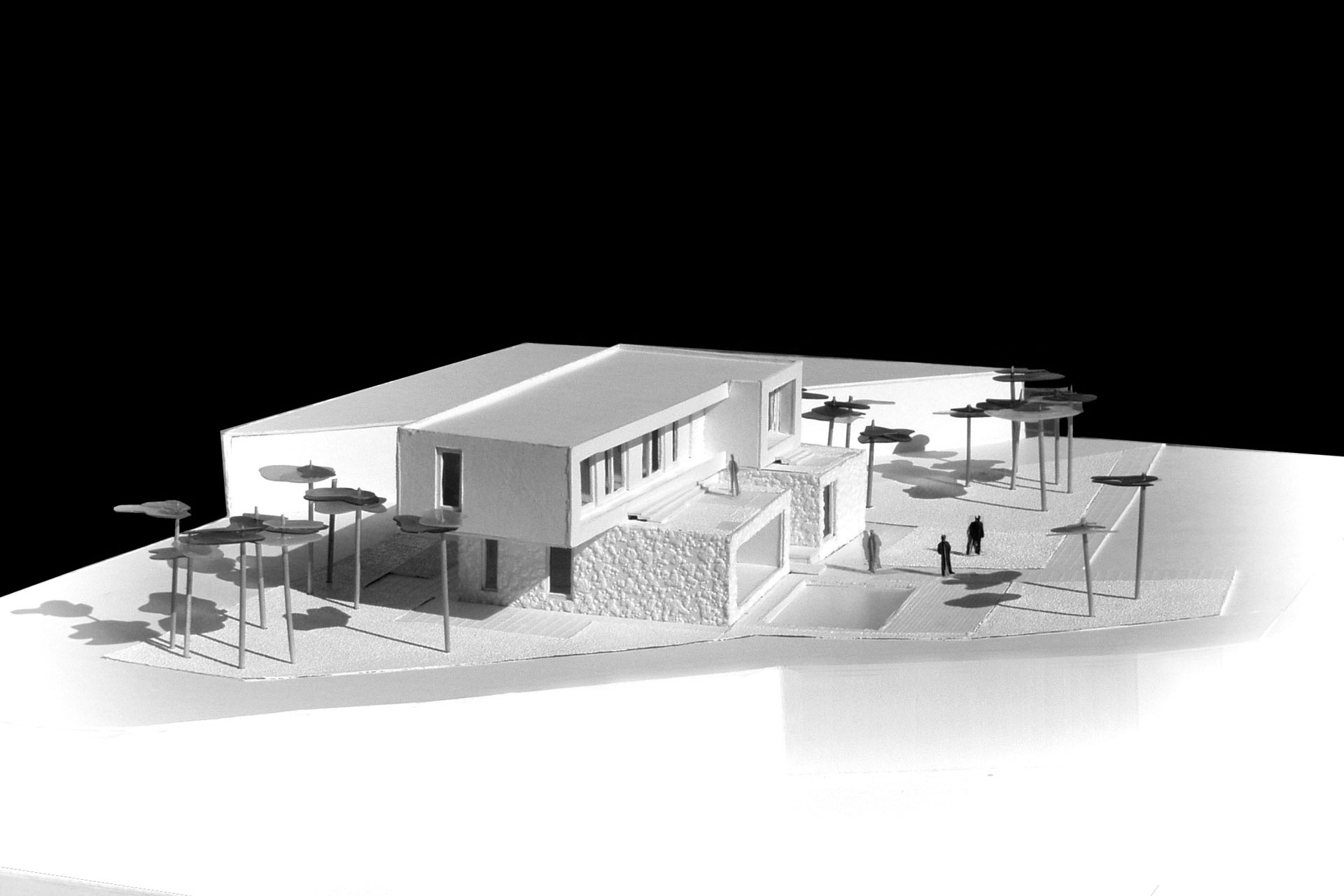URBANIZATION. INSIDE-OUTSIDE CONNECTION
The covered space inside connects with the outside through the swimming-pool.
MATERIALS. WOOD, GREEN AREA, WATER, TERRACES
They extend the inside spaces and favour activities outside.
URBANIZATION. HARD PAVING
The concrete frames the outside paths and some of the other areas of the plot to create pedestrian areas.
URBANIZATION. GREEN AREAS
Areas that cover the rest of the plot and create adjacent spaces for relax and enjoyment.
MATERIALS. WHITE ONE-COAT MORTAR. UPPER BODY
A material to unify the volume which stands as a watchtower (TORRE)/ balcony or terrace.
MATERIALS. STONE. LOWER BODIES
They rise from the floor as two volumes which integrate with the environment.
MATERIALS. HOUSE.
Stone from this region as the main material to root the house to its natural environment.
Glass as an invisible separating element which creates a visual connection between the inside and the outside.
One-coat mortar as the unifying element of the upper body of the house, enhancing the purity of the volume.
Wood to add warmth to the complex and a special texture to inside and outside paving.
MATERIALS. HOUSE. STONE
The stone from this region, covering and shaping the lower part of the house volumes, is also the base for the upper body.
MATERIALS. URBANIZATION. HARD PAVING
The concrete frames the outside paths and some of the other areas of the plot to create pedestrian areas with different textures and colours.
MATERIALS. URBANIZATION. SOFT PAVING
There is sand, soil and gravel as a part of the urbanization, which provide a wide range of colours and textures to the environment.
MATERIALS. URBANIZATION. GARDEN AREA.
There is a plentiful supply of green carpets with different textures on the outside.
MATERIALS. WOODEN PAVING INSIDE AND OUTSIDE
Wood on the outside to extend inside areas and favour activities outside.
PHOTOGRAPH OF THE SCALE MODEL, AERIAL VIEW. LONGITUDINAL. SECTION
Características
- Proyecto: Vivienda unifamiliar en la montaña Barry, Aigües
- Propiedad: Barry Free
- Fecha: 2008
- Diseño:
Tomás Amat Guarinos
Pablo Belda Hernández - Equipo diseño:
Carmen García
Ángel Sánchez Rico
Pedro A. Muñoz - Maqueta: Carmen García.
